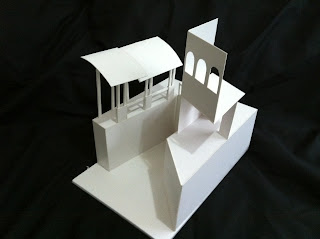Approach: The entrance for the theatre was a little bit private which located on the corner of two road, in other words, it is a really quiet piazza have put some chairs and table for people take a rest.
Moreover, there are a IT building beside this theatre, which is triangular shape building, have a really great contrast with the cubic theatre.
Interior : basically this theatre have two level, lower level is for thicket counter and Cafe, and upper
level is theatre. furthermore, there are a ring-shape concrete staircase lead people to the upper level, and a lot of large glazed curtain wall fill up with the main facade, which means light have been distributed throughout the building.
York theatre: it is the largest theatre in the seymour and has a seating capacity of 780 in a semi-circular, amphitheatre configuration, featuring a thrust stage. thus, the space is ideally suited to the presentation of theatre works.








































