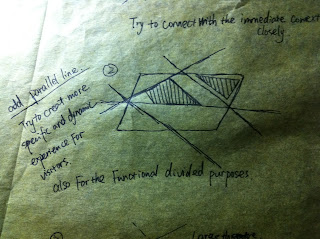Firstly, i used different color to indicated the fall of different level basically from 12m to 2m, thus, i can see the have a approximately 6m falling from Market street to Parramatta river.
Physical Model of the site context
Below is one option for my theater activities scenario, in this case, i focus on
how to subdivided the theater space and open space and use triangular circulation lines to connected each separated buildings according to the urban context.
As a result, i create several routes for visitors or artists walk around,
to be more specific, i intent to bring the Market street and Parramatta river together, then design a large ramp to be the open space for people walking from upper level to lower level.
Another options using Diamond shape try to create interactive routes around the site
Contract vs Expand
Compare last scheme this is more like outspread to each side, as you can see the four arrows indicated the expansion of activities.
Below is the Composition of Weekly Progress Works
Week 9 Progress Works
Week 10 Progress Works




















